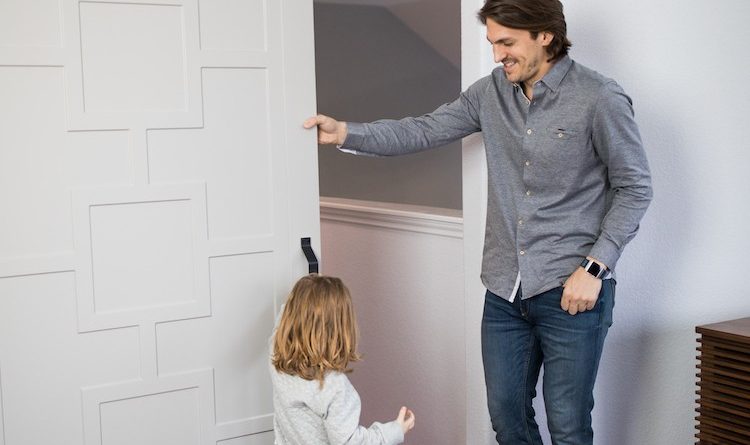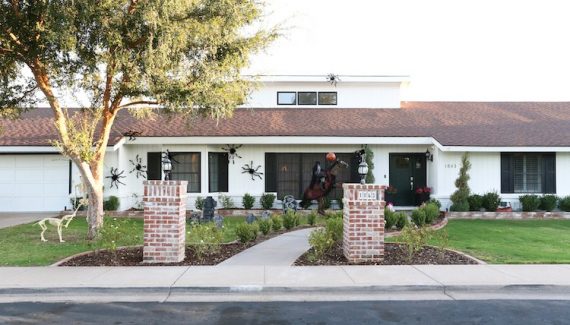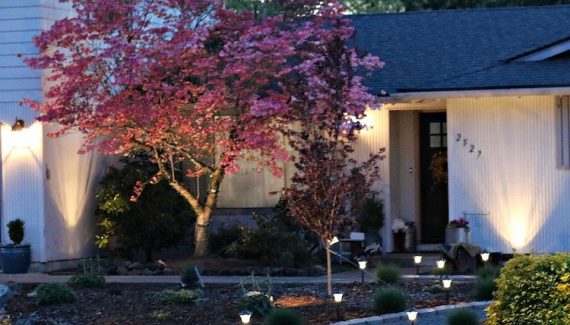Office Space Remodel With a DIY Sliding Barn Door


When we moved into our house we loved so much about it. It had a great open concept, a backyard with a huge oak tree and massive windows in almost every room.
The only concession was that my office was far from ideal. It’s big enough and has great light, but for someone like me who works best in a quiet area, it had some problems. The openness we loved about the house meant that my office opened up to our living room and kitchen. My wife and I both work from home, while our kids stay home with our nanny, so it can get quite loud. So, an office space remodel was necessary.
I knew from the beginning that I wanted to install a barn door to separate my office from the rest of the house, but we’ve been so busy with other home projects that we’re just now getting to it. We liked the thought of a barn door because it allows us to keep the openness of the house we like, but it also lets me seal it off when I’m working. When we’re working on our house, we like to tackle the entire room at once. So, while we installed the barn door, we also added some character and storage to make it into just what we wanted for the office space remodel.
Barn Door Installation


1. Measure how high you need to hang the barn door
The amount of room you leave underneath is up to you. I left about a quarter of an inch because I wanted to block as much noise as possible. You don’t have to worry about airflow as much as you do with other types of doors because there will be some air gaps on the top and sides as well.
2. Find the studs
You can use the old knock and listen method, but I like to use a stud finder like the StudSensor HD55 Stud Finder. It just makes to so much easier.
3. Measure and mark your rail
Figure out the placement of the rail, and use the measurements of where the studs are to mark the board for drilling. I recommend placing the marks for drilling just above the rail so that they’re hidden by the rail once you’re done. To make sure it’s level, I used the Bosch self leveling laser level, which uses a self leveling laser to guide me.


4. Predrill the board and insert screws
Predrill on your marks so it’ll be easier to get the screws in, and so they’ll be flush with the board once their in. I recommend getting each of the screws screwed into the board enough to hold them. This makes it a lot easier to attach it to the wall.


5. Attach rail to wall
You’ll need a friend at this stage. Have them hold one end up in place and use the laser level or a regular level to keep everything straight. Place a screw in at your end, then move down to their end and put one in as well. This is enough to hold it in place. From there you can move down and screw the rest in.

6. Add the stickers
This barn door also came with stickers that match the color of the board. So, you can add those over the screws to make them blend in even more.


7. Put the barn door on the rail
This door isn’t terribly heavy. You should be able to lift it by yourself or with a friend help. Figure out where you want it to stop at each side and mark it with a pencil.
8. Add the soft-close stopper
I grew up with a barn door at home, and I remember slamming it back and forth as a kid. I didn’t want the same thing. So, I bought this soft-close kit that can be added to most barn doors.

They catch the door at both ends and bring it to a nice controlled stop. It was a perfect fit because the metal pieces that attach to the rail were the exact same color as ours so they blend in.

There are a couple pieces you screw onto the top of the barn door to attach it. The actual hydraulic stopper attaches with a hex key and hides behind the rail. If anyone else is interested in adding them to their door, you can find them here (easy clip soft close kit for barn door). They sell a few different types. Just choose one that matches the weight of your door.
9. Add End Stoppers
If you aren’t using the soft-close stoppers, you’ll want to figure out the stop point of the door when open and closed. If you did use the soft-close stoppers, you can just add them on the ends for safety like I did.
10. Add the Handle
This barn door kit comes with the handle as well as a wooden template to help you install it straight. Typical handle heights are between 34 and 48 inches. So, figure out the height that feels best for you and screw it in. I used a 1/8” drill bit to pre-screw them to make it easy.
I checked out a TON of different barn doors, and we went for this one from VeryCustom because it was a solid core (better for blocking sound), matched the furniture in our house and came with everything which made it much easier to install. The rail was even already attached to the header board, so it make the whole process take around 2 hours to hang.
Decor
My office has a lot of wood tones to it. So, I wanted to stick to that theme in the office space remodel. My wife works from my office as well some days. So, I wanted another chair that she could work from too.


This chair from Safavieh fits perfectly with the distressed leather look. It’s really comfortable, is a lot less expensive than it looks and matches well with the distressed Conrad antique natural end table.

The table is a sturdy piece that’s going to last a long time, and it gives a bit of the rustic but refined look I was going for. I’ve let my wife run free with a lot of the furniture in our house. So, most of it skews a bit feminine. Because I spend so much time in my office, I wanted it to feel more like me.
I’ve always had a storage problem in my office. So, it always looked messy. I had too much sitting on my desk because there was nowhere else to put it.

The Manhattan comfort rustic brown modern armoire worked nicely because it has 2 large drawers, a two shelf cabinet and even room to hang some clothes. We used it in my office, but it would work well in a bedroom as well.

We’re both really happy with how the office space remodel turned out. Now we have a much cleaner and quieter office to work from, which makes a huge difference.
The post Office Space Remodel With a DIY Sliding Barn Door appeared first on The Home Depot Blog.




No Responses Yet