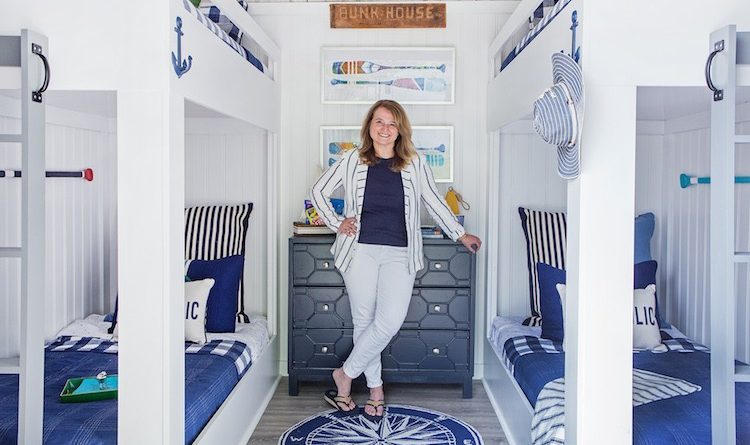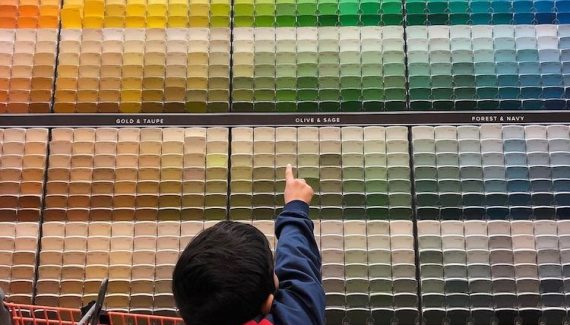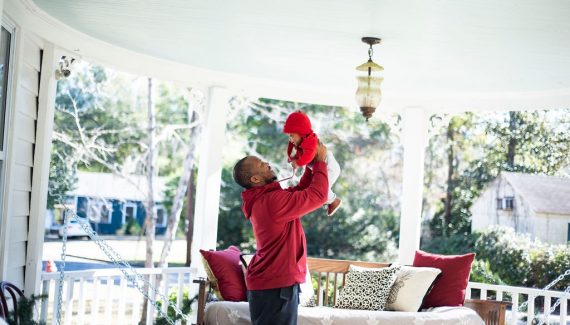The Itsy Bitsy Bunkhouse

You make a lot of friends when you own a lake house! Five years ago, my husband and I purchased a small 745 sq. foot fixer upper cottage on Honeoye Lake in Upstate New York’s Finger Lakes region. There began my love for tiny living and transforming small spaces into stylish function living quarters. We desperately needed more space for all our visitors, and that’s when the itsy bitsy bunkhouse idea was born.
Ready, Shed, Go

Last winter, our Home Depot backyard shed arrived at the lake. It was easy to customize and design the shed to our needs. There were so many options and ordering took less than 15 minutes. I chose the 10’ by 12” classic backyard shed with a gambrel roof, smart siding, tough floor, charcoal shingles, gable vents, transom windows, 54” double door, black decorative door hinges & shutters and 7 foot walls to give the top campers more head room.
Let’s Do This

My father and I headed to The Home Depot for all the supplies to transform this shell into a bright, nautical farmhouse-inspired bunkhouse. After running electric from the main house, we wired for a chandelier, outdoor lights and outlets. First we put up the bead board paneling, then whitewashed reclaimed wood panels on the ceiling followed by trim and casings.


We built the bunk frames in my dad’s workshop and assembled them on site using 2′ by 4’s for the braces, 3/4 inch plywood sheets for the bunk platforms and pre-primed boards for finishing. I could see the light at the end of the tunnel. We were almost done! We broke out the paint brushes and painted the walls, trim and bunks Behr semi-gloss Ultra Pure White. The LifeProof Luxury Vinyl Plank Flooring in Sterling Oak came last. I installed that all on my own in under one hour. We were ready to accessorize!

Dig Into the Details
At the peak of the roofline we have 10 feet. Opting for the taller walls made all the difference in giving the illusion that the space is larger than 120 square feet.


We built two ladders and painted them gray to pull out the tones in the ceiling and vinyl flooring. I added black door handles to both sides of the ladders for an extra place to grab as the kids climb up to the top bunks. I decorated with nautical navy blue and white bedding and accessories.


Screen Doors
My dad and I made custom screen doors to fit the opening. We built the frames, stretched the screens tight and attached using a staple gun. We covered the raw screen edge with small trim pieces. Even though making these doors from scratch and hanging them took a whole day, it has been the best addition! There is nothing better than sleeping with a cool breeze flowing in or watching the waves crash the shore without annoying bugs.

Exterior Paint
For the exterior, we chose a fresh coat of Behr Red Barn Paint to match the main cottage. White trim delineates the bunkhouse structure and a cool battleship gray complements the 4’ by 12’ deck addition. A cobblestone path connects the bunkhouse to the cottage and boxwood shrubs, perennials and potted flowers neatly hug the deck.


The overall project from start to finish took three of us roughly 8 full weekends. All the hard work is now behind us just in time for summer fun! Time to break out the marshmallows, share campfire stories and enjoy having more friends and family to our little lakefront oasis. It’s a shore thing!
The post Shed Turned Lake Bunkhouse appeared first on The Home Depot Blog.




No Responses Yet